iGUIDE® Architecture and Remodeling
- Description
- iGUIDE® Radix - Remodeling
- iGUIDE® Standard - Remodeling
- iGUIDE® Premium - Remodeling
- Reviews (0)
iGUIDE 3D scans, combined with LiDAR (Light Detection and Ranging) technology, offer significant advantages for architects and engineers. This advanced scanning method provides highly accurate and detailed measurements, enabling efficient and precise design, planning, and documentation.
** ideal for Google Street View!
Find out more here.
iGUIDE® Radix - Remodeling
A virtual tour like experience that includes a point cloud for navigation as well as 360-degree visuals. It’s flexibility and speed make it well suited for documenting spaces for construction progress monitoring or for capturing data to be used as an underlay for 3rd party drawing software. Key Features include:
- Virtual walkthrough with point cloud for navigation and 360-degree visuals
- Choice of DWG, ESX, or RVT file formats
- iGUIDE content delivery platform features such as Photo Gallery, Analytics Report, Video Integration, Neighborhood Map, Branding, access to the Embedding Tool and Feature Sheet Creatorfile for download with point cloud data
- On-site tagging
- iGUIDE content delivery platform features such as Photo Gallery, Analytics Report, Video Integration, Neighborhood Map, Branding, access to the Embedding Tool and Feature Sheet Creator
iGUIDE® Standard - Remodeling
A combination of professionally drafted floor plans and 360-degree visuals to make a virtual tour experience that includes detailed measurements of a property. Well suited for for construction walkthroughs and insurance claims where floor plan accuracy and area totals are important. Key Features include:
- Virtual tour experience with professionally drafted floorplans and 360-degree visuals
- Choice of DWG, ESX, or RVT file formats
- On-site tagging
- iGUIDE content delivery platform features such as Photo Gallery, Analytics Report, Video Integration, Neighborhood Map, Branding, access to the Embedding Tool and Feature Sheet Creator
- PDF floorplans
- Room Dimensions
- Area totals compatible with RECA RMS and ANSI measurement standards
iGUIDE® Premium - Remodeling
A combination of professionally drafted floor plans and 360-degree visuals to make a virtual tour experience that includes detailed measurements of a property. Additional details, such as fixtures and appliances, are added to the floor plans. Well suited for for construction walkthroughs and insurance claims where floor plan accuracy and area totals are important. Key Features include:
- Virtual tour experience with professionally drafted floorplans and 360-degree visuals
- Choice of DWG, ESX, or RVT file formats
- On-site tagging
- iGUIDE content delivery platform features such as Photo Gallery, Analytics Report, Video Integration, Neighborhood Map, Branding, access to the Embedding Tool and Feature Sheet Creator
- Detailed PDF floorplans (includes fixtures, appliances, and partitions)
- Room Dimensions
- Area totals compatible with RECA RMS and ANSI measurement standards
- Viewable in VR
- ESX files will represent cabinets and complex ceilings.
- DWG file will include fixtures, appliances, and cabinets
Be the first to review “iGUIDE® Architecture and Remodeling” Cancel reply
You must be logged in to post a review.
$269.00


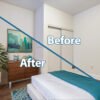
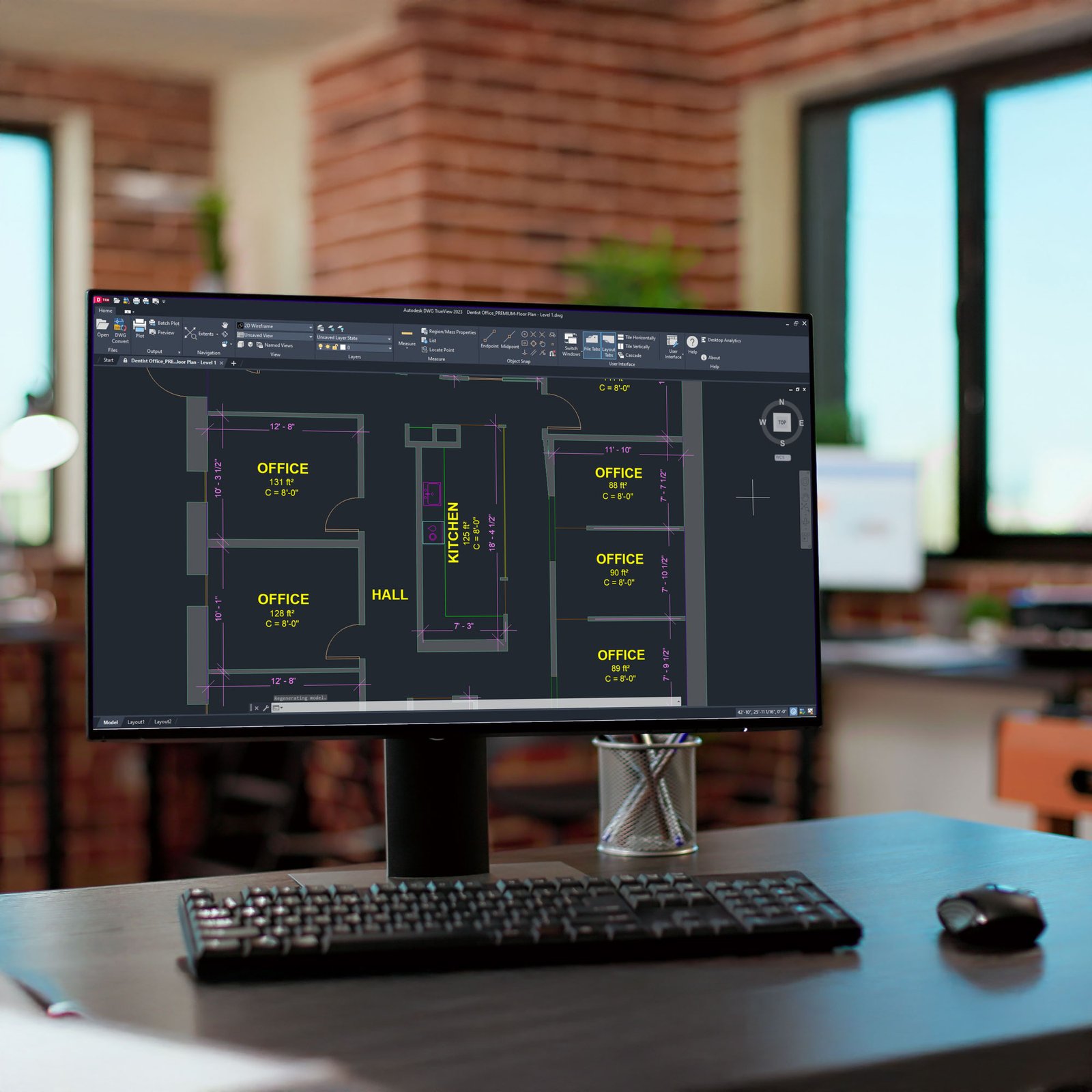
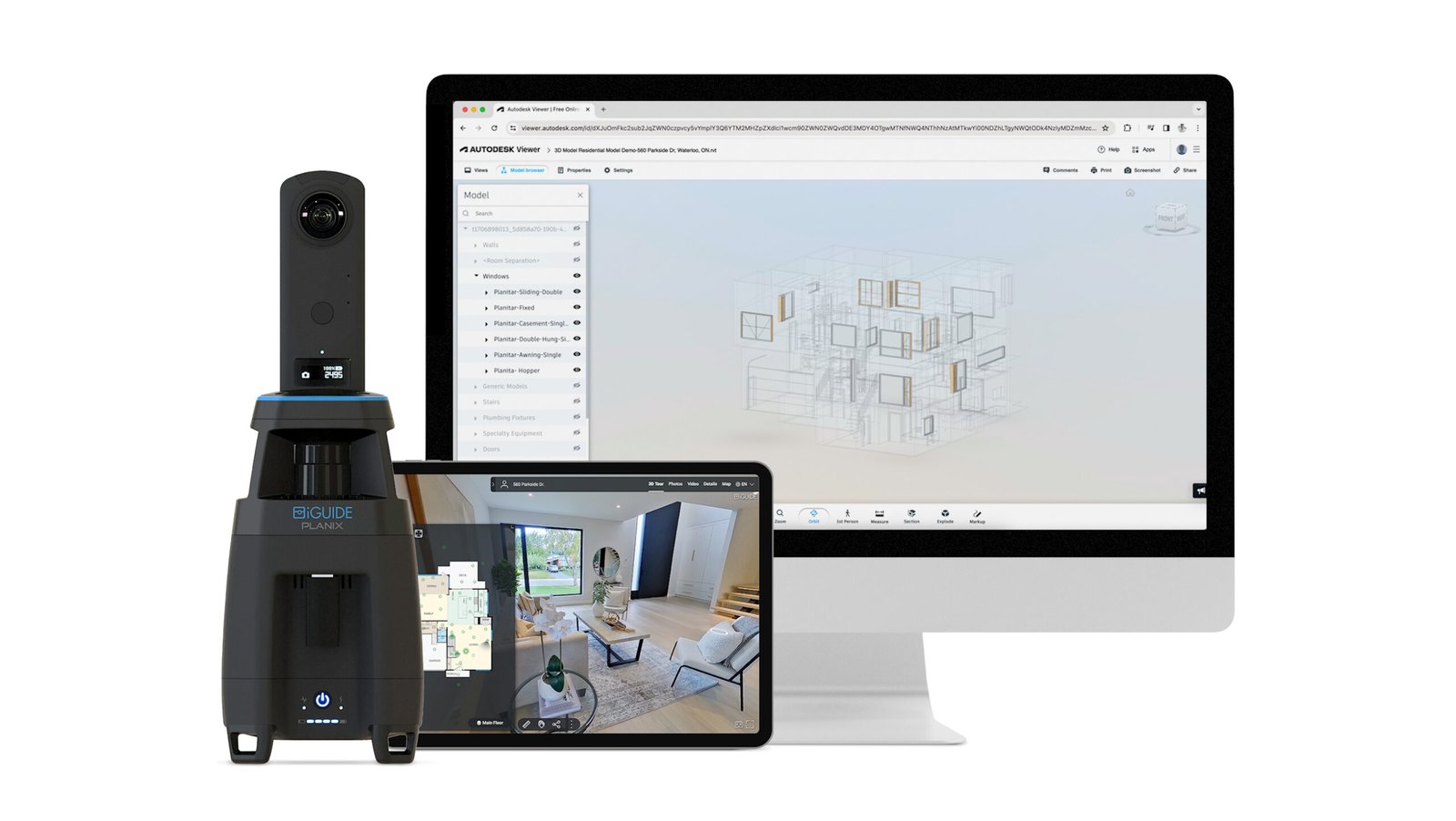
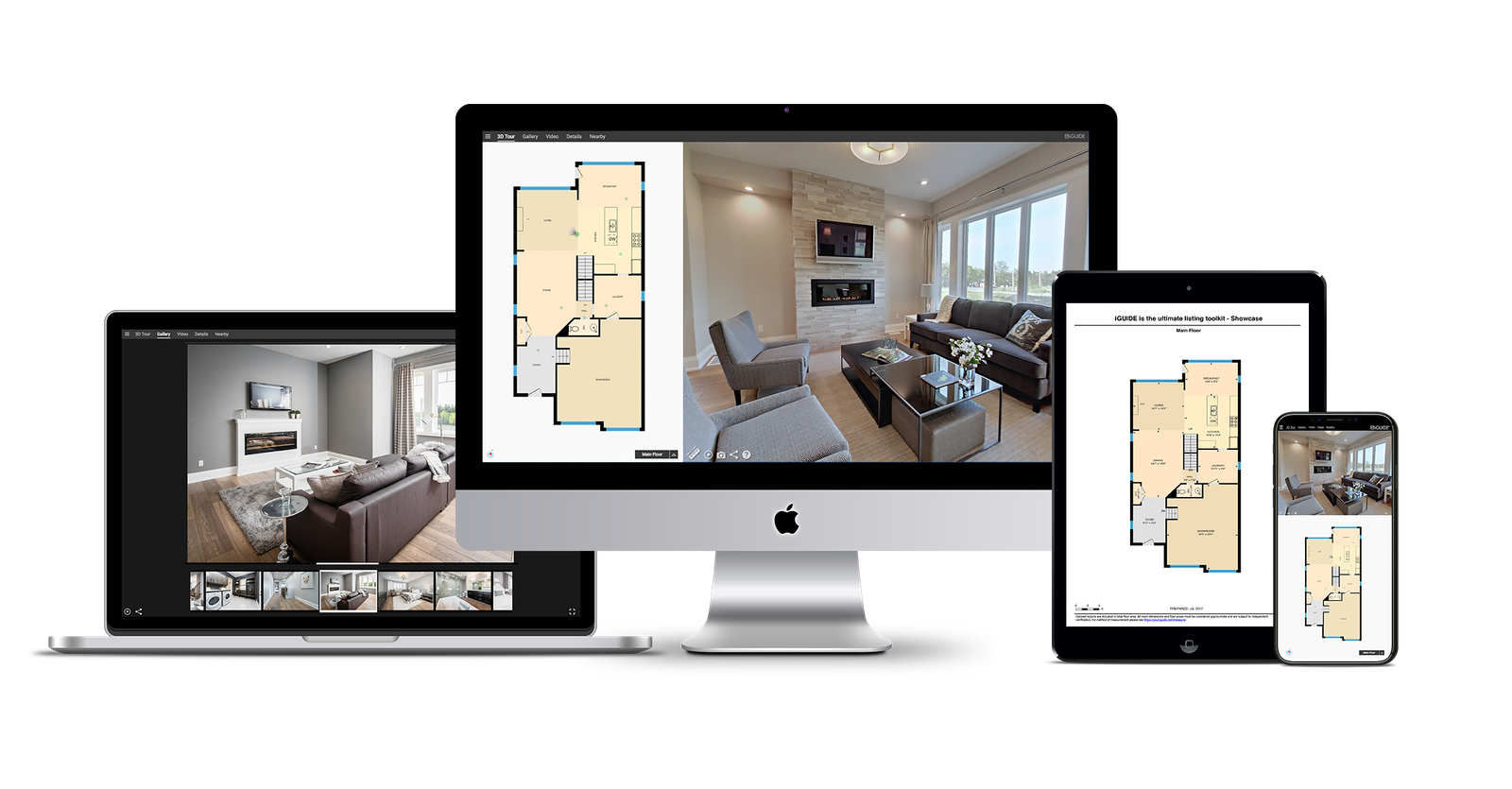

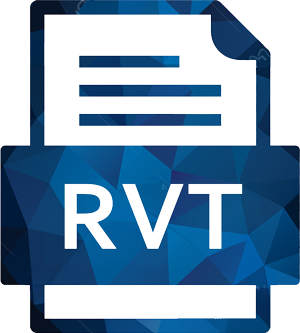
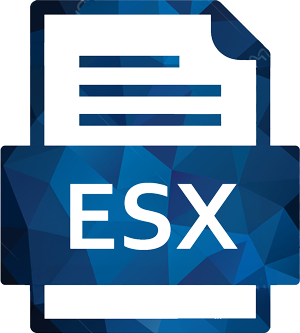
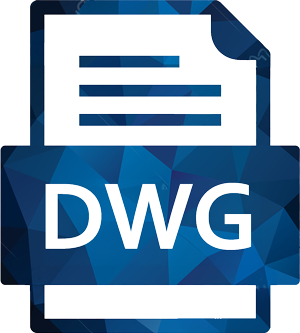


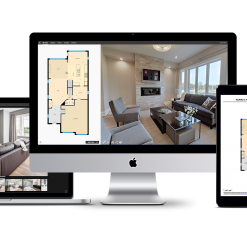


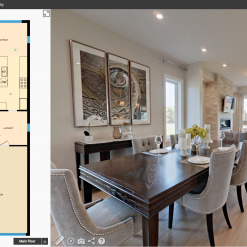


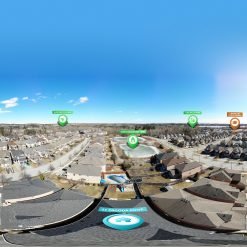
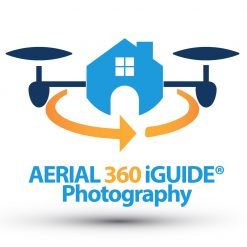



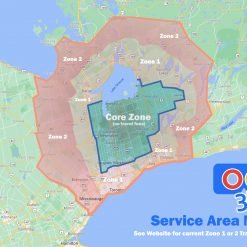
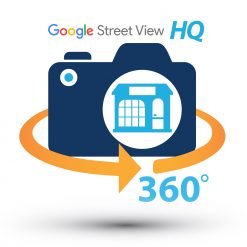
Reviews
There are no reviews yet.