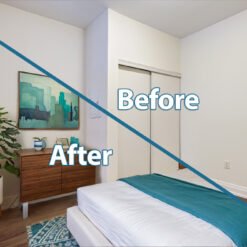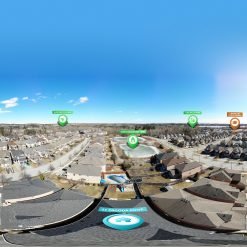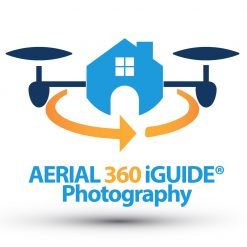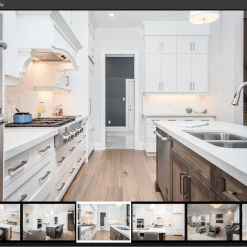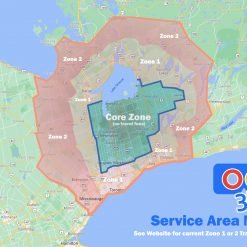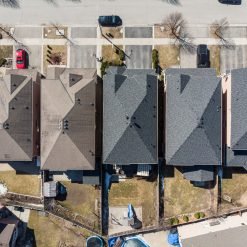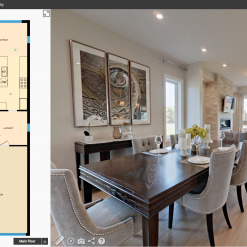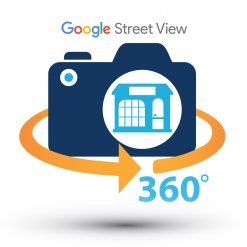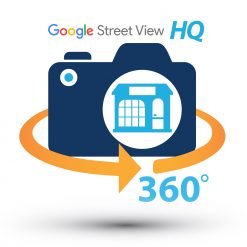Accuracy
LiDAR technology ensures exceptional accuracy in distance and elevation measurements crucial for precise designs.
Detailed Models
Comprehensive 3D models of existing structures, capturing intricate details & features that traditional methods might miss.
Time and Cost Savings
Eliminating the need for manual measurements and reducing site visits, streamline workflows and save time and money.
File Formats Provided:
Walkthroo360 provides a variety of file formats to cater to different software applications and workflows:
DWG (AutoCAD):
This industry-standard file format is widely used in CAD software, making it easy to integrate iGUIDE scans into existing architectural and engineering projects.
ESX (Xactimate):
Specifically designed for property damage estimation software, ESX files enable accurate measurements and documentation for insurance claims and loss assessment.
RVT (Autodesk Revit):
Revit is a popular BIM (Building Information Modeling) software used in architecture and engineering. RVT files allow seamless integration of iGUIDE scans into BIM workflows for comprehensive project modeling and management.
DWG Floor Plans expedite permit approvals effortlessly
The iGUIDE DWG Floor Plans offer a suite of advanced features designed to create fast and accurate CAD drawings tailored to your specific requirements – they’re providing you with a head start.
- iGUIDE DWG Floor Plans are LOD 200 – level of detail
- AIA – American Institute of Architects standard layers
- Annotations include labels, areas, objects and dimensions – Premium only





